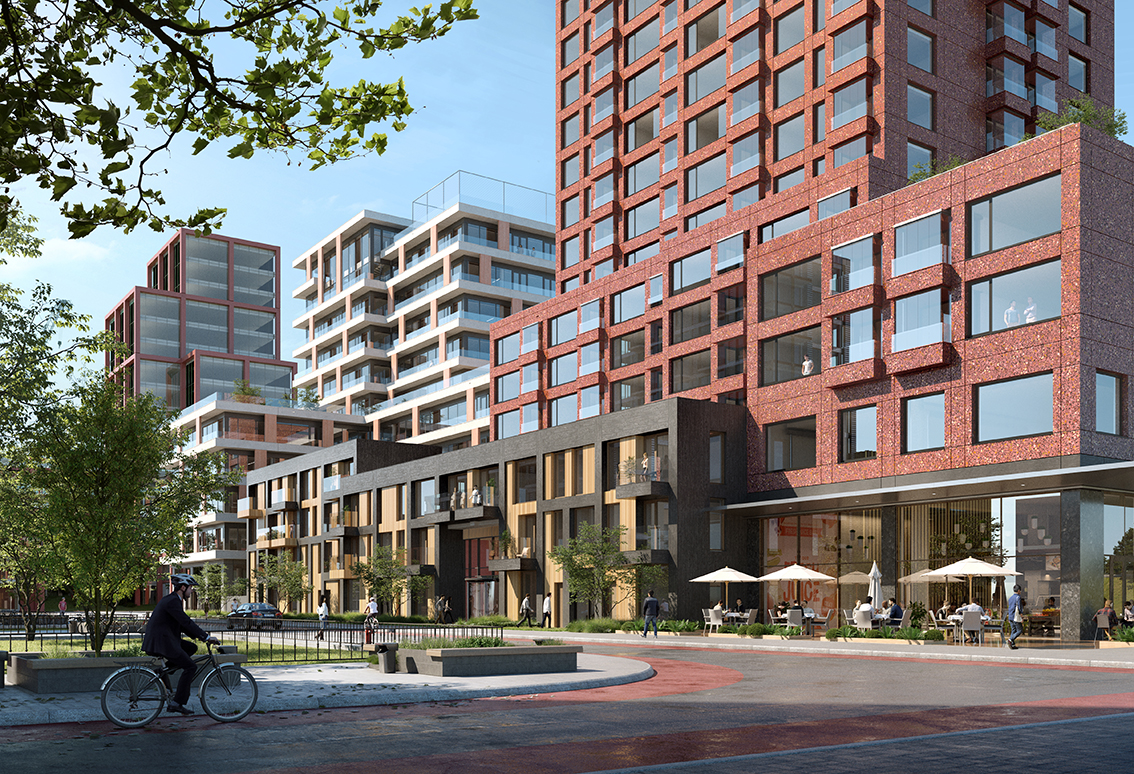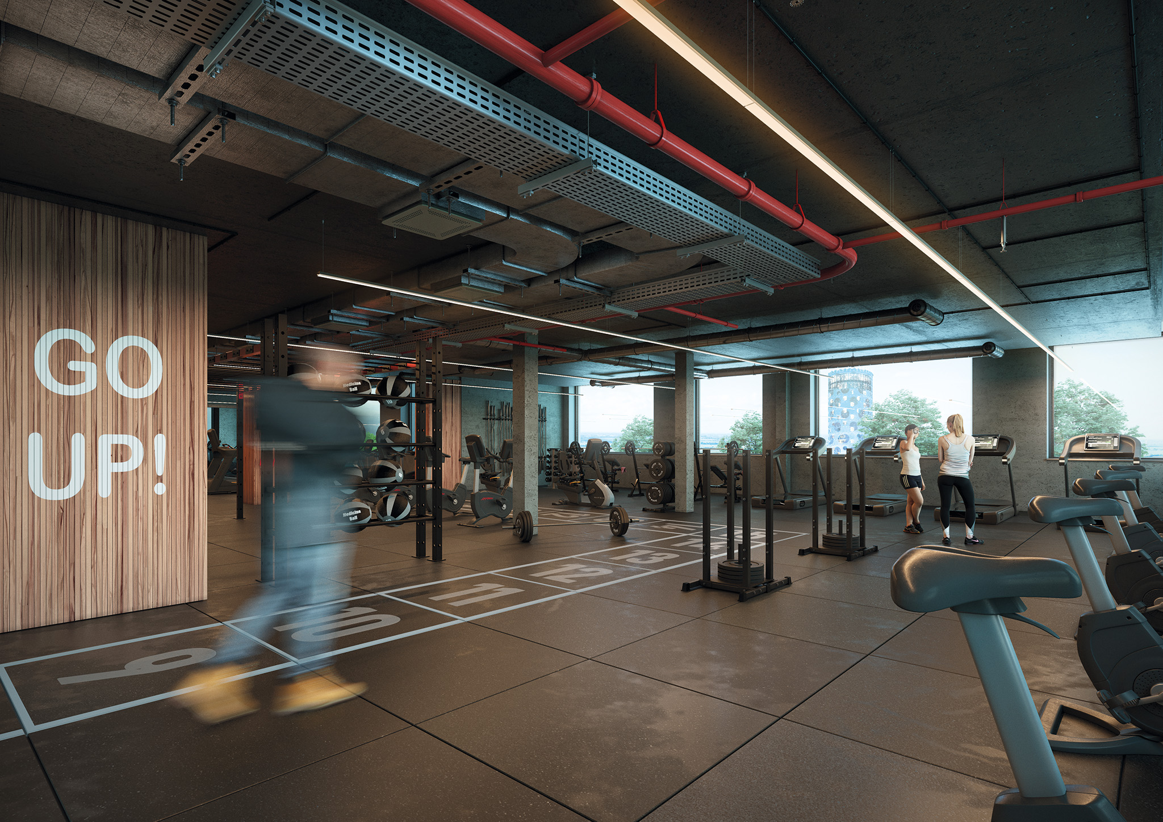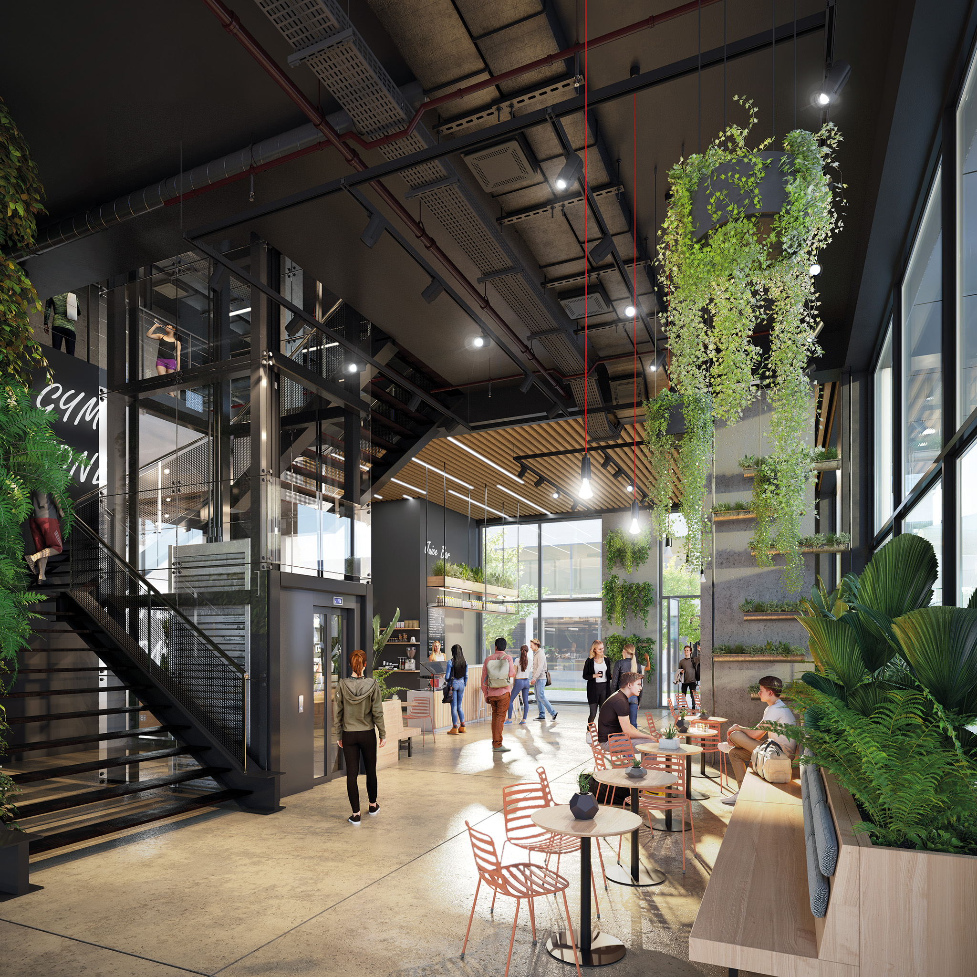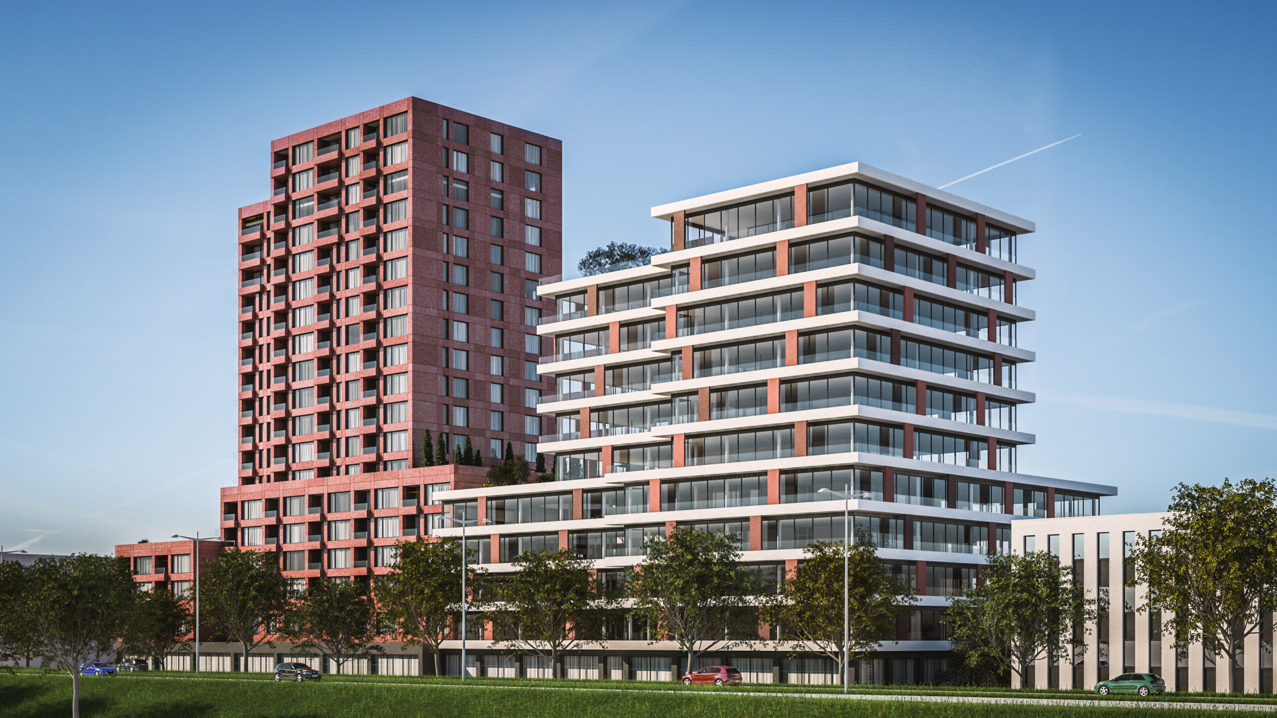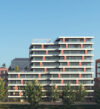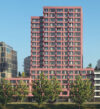Deze Privacyverklaring geldt voor iedereen die www.thebridgeamsterdam.nl (“deze website“) bezoekt. Laatst gewijzigd op: 17 december 2021
Bij uw bezoek aan deze website worden gegevens van u verzameld. Binnen deze Privacyverklaring leest u hoe hiermee wordt omgegaan.
Door gebruik te maken van deze website en/of de diensten die worden aangeboden geeft u aan het privacy beleid te accepteren. De privacy van alle gebruikers staat voorop. Uw persoonlijke informatie wordt strikt vertrouwelijk behandeld.
Beheer
Deze website staat onder beheer van Nieuwbouw Nederland B.V. (“Beheerder”).
Nieuwbouw Nederland B.V.
Torenlaan 2
7559 PJ Hengelo (Ov)
Nieuwbouw Nederland
Beheerder is de verantwoordelijke voor de gegevensverwerking op gezag van Aanbieder en houdt zich daarbij aan de eisen die de Algemene Verordening Gegevensbescherming (AVG) stelt. Uw gegevens worden opgenomen in een bestand waarbij het gebruik is aangemeld bij de Toezichthouder, Autoriteit Persoonsgegevens (autoriteitpersoonsgegevens.nl) gevestigd te Den Haag, onder nummer: m1356665.
Aanbieder
Deze website wordt aangeboden door, en valt onder de verantwoording van, Caransa en diens aanverwante dienstverleners (“Aanbieder”).
Caransa Groep B.V.
Paasheuvelweg 26
1105 BJ Amsterdam
Cookies
Bij uw eerste bezoek aan deze website wordt gevraagd om algemene bezoekgegevens bij te houden door middel van cookies. Deze gegevens worden verzameld voor onderzoek om zo een beter inzicht te krijgen in hoe de site wordt gebruikt en de dienstverlening hierop aangepast kan worden. Dergelijke bezoekgegevens worden anoniem bewaard. De gegevens zullen niet te herleiden zijn naar een persoon of organisatie.
Mogelijke soorten cookies waarvan gebruik wordt gemaakt:
Permanente cookies
Deze website plaatst cookies die noodzakelijk zijn voor het functioneren van de site. Denk hierbij aan het versneld mogelijk maken om persoonsgegevens in te vullen. Hierdoor hoeft u niet steeds uw voorkeuren te herhalen en kan er beter gebruik worden gemaakt van de website. Permanente cookies kunt u verwijderen via de instellingen van uw webbrowser.
Google Analytics
Deze website maakt gebruik van Google Analytics waarmee het surfgedrag van bezoekers – geanonimiseerd – worden verwerkt tot grafieken en patronen die helpen om onze websites te verbeteren en te optimaliseren.
Pixel tags
Deze website kan gebruik maken van “pixel tags” (kleine grafische bestanden, ook bekend als “tracking pixels” of “web beacons”) of andere middelen voor datacollectie om het gebruik van de website te bewaken. Deze tools maken het mogelijk om technische en statistische data te verzamelen over het gebruik van de website. Technische en statistische data zijn het IP-adres, bezoektijden, gebruiker-agentstrings, browsertype, monitorafmetingen, etc. Het gebruik van deze tools is gebaseerd op een standaardtechnologie die door de meeste bedrijven gebruikt wordt. Ook worden pixel tags mogelijk door externe serviceproviders geplaatst om voor ons advertenties te verzorgen via het internet. Deze serviceprovider kan anonieme informatie (anders dan het IP-adres van uw computer) verzamelen over het bezoek aan deze website.
Sociale knoppen
Op deze website zijn knoppen opgenomen om pagina’s te kunnen promoten of te delen op sociale media kanalen, zoals; Facebook, Pinterest, Twitter, Google Plus en LinkedIn. Deze knoppen zijn stukjes code van de sociale media zelf, en maken gebruik van een cookie. Deze cookie onthoudt dat u ingelogd bent, zodat u niet iedere keer opnieuw hoeft in te loggen zodra u iets wilt delen. Om te zien wat zij met persoonsgegevens doen die zij met deze code binnen krijgen, adviseren wij u de privacyverklaringen van de desbetreffende sociale media kanalen (welke regelmatig kunnen wijzigen) te lezen.
Tracking pixel
Voor nieuwsbrieven en online advertenties wordt mogelijk gebruik gemaakt van tracking pixels. Door middel van een tracking pixel is te zien of een nieuwsbrief of advertentie tot conversie heeft geleid. De gegevens uit de tracking pixel worden door ons gebruikt voor het optimaliseren van onze marketingdiensten.
Persoonsgegevens van belangstellende
Persoonsgegevens zijn alle gegevens die informatie kunnen verschaffen over een identificeerbare natuurlijke persoon. Bij het bezoek aan onze website bestaat de mogelijkheid om persoonsgegevens achter te laten als blijk van interesse in het project en om op de hoogte te worden gehouden van de ontwikkelingen. Deze gegevens worden gebruikt om de dienst uit te kunnen voeren.
Gegevens worden zorgvuldig beheerd en gebruikt. Hieronder vindt u een specificatie van Persoonsgegevens die mogelijk worden verwerkt;
| AANMELDFORMULIER |
| Doel van de verwerking |
Relatiebeheer en marketing |
| Toelichting |
Het versturen van een nieuwsbrief of het onderhouden van rechtstreeks contact met geïnteresseerde via e-mail of telefonie. |
| Informatie verwerking |
De volgende gegevens (kunnen) worden gevraagd:
- Geslacht
- Naam (voorletters, voornamen, tussenvoegsel, achternaam)
- Adres (straat, huisnummer, huisnummertoevoeging, postcode)
- Woonplaats
- Telefoonnummer
- E-mailadres
- Inschrijving nieuwsbrief
- Voorkeuren voor een woning
- Overige woonwensen
|
| Categorie gegevens |
Persoonsgegevens en interesses |
| Categorie betrokkenen |
Betrokkene |
| Categorie ontvangers |
(Project)ontwikkelaar, Communicatie & Marketingbureau, Verkoop- of verhuuradviseur (makelaar) |
| Bewaartermijn |
Tot aan opzegging van de registratie door opheffing van de ‘persoonlijke omgeving’ (het account) of op verzoek via het daartoe aangewezen kanaal binnen de privacy statement. |
| Registratie account / Persoonlijke omgeving |
| Doel van de verwerking |
Na activatie van de registratie kan betrokkene eigen gegevens/aanmelding/inschrijving beheren, waaronder:
- (Persoons)gegevens
- Nieuwsbrief status
- Interesse(s) in een woning
- Woonwensen
- Inzien van aanvullende (persoonlijke) documentatie
- Communiceren met projectvertegenwoordiger (chat)
|
| Toelichting |
Het aanbieden van een persoonlijk omgeving (account) voor het beheer van de aanmelding cq. inschrijving. |
| Informatie verwerking |
De volgende gegevens (kunnen) worden gevraagd:
- Geslacht
- Naam (voorletters, voornamen, tussenvoegsel, achternaam)
- Adres (straat, huisnummer, huisnummertoevoeging, postcode)
- Woonplaats
- Telefoonnummer
- E-mailadres
- Inschrijving nieuwsbrief
- Voorkeuren voor een woning
- Overige woonwensen
|
| Categorie gegevens |
Persoonsgegevens |
| Categorie betrokkenen |
Betrokkene |
| Categorie ontvangers |
(Project)ontwikkelaar, Communicatie & Marketingbureau, Verkoop- of verhuuradviseur (makelaar) |
| Bewaartermijn |
Tot aan opzegging van de registratie door opheffing van de ‘persoonlijke omgeving’ (het account) of op verzoek via het daartoe aangewezen kanaal binnen de privacy statement. |
Op verzoek kunnen de volgende privacy gevoelige gegevens worden gevraagd:
| Registratie account / Persoonlijke omgeving |
| Doel van de verwerking |
|
| Toelichting |
Het verwerken van een officiële aanvraag tot deelname aan de toewijzingsprocedure van een woning. |
| Toelichting |
Vanuit de ‘persoonlijke omgeving’ kan betrokkene de inschrijving voor een specifieke bouwnummer/huisnummer/woning officieel maken door verstrekking van aanvullende gegevens, waaronder financiële kengetallen en/of bijlage(n). |
| Informatie verwerking |
De volgende gegevens (kunnen) worden gevraagd:
- Geslacht
- Naam (voorletters, voornamen, tussenvoegsel, achternaam)
- Adres (straat, huisnummer, huisnummertoevoeging, postcode)
- Woonplaats
- Telefoonnummer
- E-mailadres
- Geboortedatum
- Geboorteplaats
- Nationaliteit
- Beroep / Functie
- Dienstverband
- Burgerlijke staat
- BSN nummer
- Financiële gegevens (inkomen, loongegevens, spaartegoeden, hypotheeksom, financiële verplichtingen, eigen vermogen, AOW uitkering, pensioen, balans, winst- en verliesrekening
- Bankrekeningnummer / IBAN
- Voorkeuren voor een woning
- Digitale handtekening
|
| Categorie gegevens |
Persoonsgegevens, financiële gegevens, beroepsinformatie en woningvoorkeur |
| Categorie betrokkenen |
Geïnteresseerden |
| Categorie ontvangers |
(Project)ontwikkelaar, Communicatie & Marketingbureau, Verkoop- of verhuuradviseur (makelaar), Financieel adviseur (notaris) |
| Bewaartermijn |
Tot aan verzoek tot verwijdering via de ‘persoonlijke omgeving’ (account), opzegging van de aanmelding/ terugtrekken van de inschrijving of op verzoek via het daartoe aangewezen kanaal binnen de privacy statement. |
Bezoeker kan op deze website mogelijk doorverwijzingen (links) naar andere sites aantreffen. Beheerder aanvaardt geen aansprakelijkheid met betrekking van omgang van gegevens op deze andere sites. Lees hiervoor de privacyverklaring, indien aanwezig, van de site die u bezoekt
Gegevens verstrekken aan derden
Gegevens die door de Geïnteresseerde zijn verstrekt zullen nooit aan derden worden doorgegeven. Met een uitzonderingen op deze regel wanneer er een gerechtelijk bevel is uitgevaardigd om gegevens te verstrekken. Gegevens zijn enkel toegankelijk voor verwerkers onder uitvoering van Aanbieder.
Beveiliging en toegang van persoonsgegevens
De bescherming van persoonsgegevens wordt zeer serieus genomen. Hiervoor zijn passende technische, fysieke en organisatorische maatregelen ingesteld om misbruik, verlies, onbevoegde toegang, ongewenste openbaarmaking en ongeoorloofde wijziging tegen te gaan. Dit gebeurt o.a. door middel van het IT beveiligingsbeleid, door training van medewerkers en door gebruik te maken van beveiligde opslag en verbindingen.
Wijzigen en/of verwijderen van gegevens
U kunt op de volgende wijze uw verstrekte gegevens inzien, veranderen, of verwijderen van die bij inschrijving aan ons zijn verstrekt.
Verwijderen cookies
Indien akkoord is gegaan met het plaatsen van cookies, maar gewenst wordt deze alsnog in te trekken, is het mogelijk deze vanuit de internetbrowser te verwijderen. Het verwijderen van cookies is per internetbrowser verschillend geregeld. Raadpleeg hiervoor de instructie toebehorend aan uw internet browser.
Een veel gebruikte toetsenbord combinatie voor het verwijderen van cookies binnen internet browsers is ctrl + shift + del
Uitschrijven Nieuwsbrief
Elke nieuwsbrief die toegezonden wordt is voorzien van een afmeldlink onderaan het bericht. Via deze link kan te allen tijde worden uitgeschreven voor toekomstige nieuwsbrieven. Of neem contact op met het verzoek tot uitschrijving van de nieuwsbrief via: support@nieuwbouw-nederland.nl
Persoonlijke gegevens
Na registratie (inschrijving/aanmelding) als geïnteresseerde voor het nieuwbouwproject The Bridge kunnen verstrekte gegevens worden ingezien en beheert via een persoonlijke omgeving (account). Indien gewenst wordt al uw data volledig te verwijderen kan dit verzoek binnen uw account worden ingediend onder het item ‘Mijn Inschrijving’ of door contact op met het verzoek tot vergetelheid via Aanbieder zoals benoemd in deze PrivacyVerklaring.
Vragen, klachten en/of opmerkingen
U kunt voor vragen, klachten en/of opmerkingen over deze Privacyverklaring terecht bij Aanbieder via contactgegevens zoals vermeld in deze Privacyverklaring.
Disclaimer
Deze Privacyverklaring is afgestemd op het gebruik van en de mogelijkheden op deze site. Eventuele aanpassingen en/of veranderingen van deze site, kunnen leiden tot wijzigingen. Het is daarom raadzaam om regelmatig dit privacy-statement te raadplegen.
Aanbieder is gerechtigd de inhoud van de Privacyverklaring te wijzigen zonder dat de bezoeker daarvan op de hoogte wordt gesteld. Het doorvoeren van de wijziging op de website is daarvoor afdoende.
